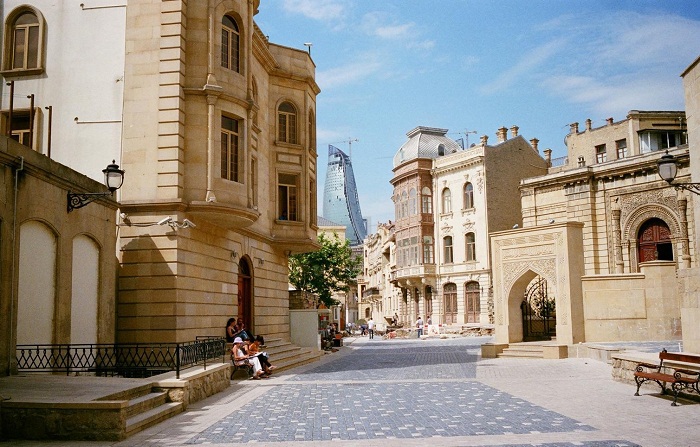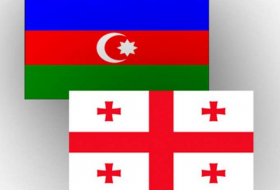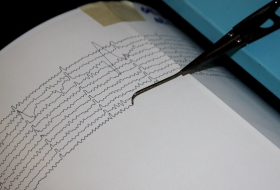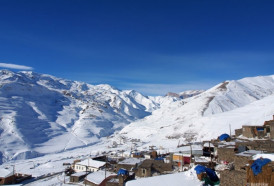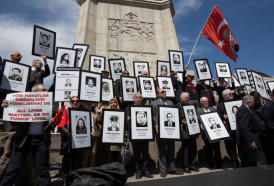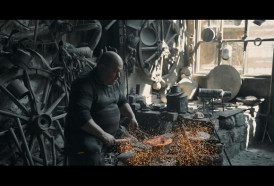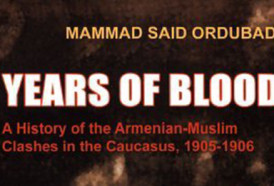- Abdur-rashid al-bakuvi, 15th century
Ichari Shahar is the historical core of Baku, the capital of Azerbaijan. Despite its small area by today’s standards (21.5 ha), old Baku was a medieval town with a complete structure, composed like most cities in the Middle East of the citadel, the inner and outer city. The walled inner city (Ichari Shahar) has been developing for centuries.
The city of Baku was laid out on a hillside on the shores of the Caspian Sea in the south-western part of the Absheron peninsula in a bay well protected from Caspian storms. The origin of the city is unknown, although researchers suggest from time to time that this hill was inhabited by man in ancient times. The famous English Egyptologist, Flinders Petrie, even drew a parallel between the name Bakhau, mentioned in the ancient Egyptian mythological «Book of the Dead», which belongs to the end of the 3rd Millennium BC, with the place name Baku. Early medieval (5th-7th centuries) authors mention a town in the territory of Caucasian Albania called Atli, or Atshi Bagavan, i.e. Fiery Bagavan.
The Absheron Peninsula, with its natural undamped torches of natural gas on the shore and in the sea attracted people in ancient times, and Baku was already a center of Zoroastrianism in ancient times. In the Sassanid era (3rd-7th centuries), who had raised Zoroastrianism to the level of state religion, the spiritual influence of Baku rose dramatically, marking a new stage in its urban development. The majestic architectural monument of the city – the Maiden’s Tower, the adjacent remains of city walls and towers, as well as the remains of buildings discovered around the Maiden’s Tower during archaeological excavations belong to that time.
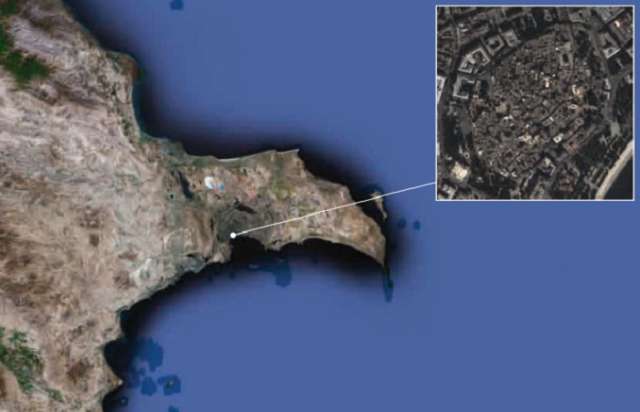
All of these sites provide a basis for concluding that the Sassanids saw Baku not only as a religious center but also as an important link in the huge system of fortifications they had created on the northern borders of the empire.
No overland monuments belonging to the 7th-10th centuries have survived in old Baku. However, archeological investigations have revealed the remains of buildings in entire populous districts belonging
to the specified time. Near the entrance to the Maiden’s Tower, a small mosque, built probably in the 10th century, has been found under a layer of soil.
The first important stage in the development of Baku in the mature medieval period falls on the Seljuk era (11th-13th centuries). During this period, along with economic importance, the role of Baku as a political center also increased. The ancient spiritual center and the largest port on the Caspian Sea, famous, as the authors of the time said, for its «black, white, green oil and salt», Baku develops primarily as a fortress. By order of Shirvanshah Manuchehr III (1120-1160), Baku was surrounded by walls, and refurbishment and reinforcement work was carried out at the Maiden’s Tower. On a small island in the Bay of Baku, a «port fortress» was built, and it is now known as Bayil (1234). Baku had one of the most advanced fortification systems at the time.
Religious architecture developed significantly in Baku under the Seljuks. Three mosques – Friday Mosque, Sinig Gala and Bazzaz - give some idea about the level of the religious architecture of that period.
In the same period, in connection with the transformation of Baku into a walled city and a residence of the Shirvanshahs, a palace complex was built. The few archaeological studies and occasional excavations helped to clarify the presence of a developed kahriz water supply system in Baku in the 11th-12th centuries and provided specific information about the origin of the city outside the outer walls. In the first half of the 13th century, Baku had already formed the main part of the urban structure and composite nodes. The system of fortifications dominated by the Maiden’s Tower and the citadel, a religious center with an expressive spatial solution, a separate fortress in the bay serving maritime trade and the palace complex determined the nature of the further development of the city.
In the period in question, the oldest and perhaps the first minaret of Baku - Sinig Gala (1078) - was erected.
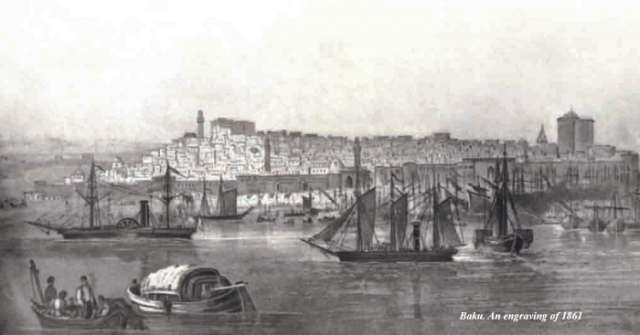
In the Ilkhanid era (13th-14th centuries), Baku remained one of the most important political and economic centers of Shirvan. The Baku region also served as a winter residence for the Ilkhanids, and by order of Oljaytu Khan (1304-1316), its inhabitants were free from taxes at one time. Under him, the city’s Friday mosque was reconstructed in 1309. The district mosques of the Baku fortress - Khidira (1301), Gileyli (1308), Mirza Ahmad (1345), Jin (1375), as well as Keygubad’s mosque in the Shirvanshah palace ensemble - are architectural monuments of the 14th century. The construction of many neighborhood mosques under the Ilkhanids illustrates the accelerated architectural and urban development of Baku in that period.
In the 15th century, Baku, while continuing to develop as a political and economic center of Shirvan, reached the peak of its architectural and urban evolution. Shirvanshah Sheikh Ibrahim (1427-1447) continued the construction of a palace ensemble launched two centuries earlier and tried to give it a look that matched the status of the capital city. It was under him that the Friday mosque was reconstructed and the Sheikh Ibrahim mosque (1415) was built. Baku’s significance as a port manifested itself in the erection of the three city gates towards the sea port. In the same century, several major buildings were built on the main shopping street which ran parallel to the coast. Of them, the Bukhara and Multan caravanserais and the Haji Gaib bath have survived. In the period in question (1437), the minaret of the Friday mosque, located on the abovementioned promenade, was built. Thus, the religious center of the city was completed.
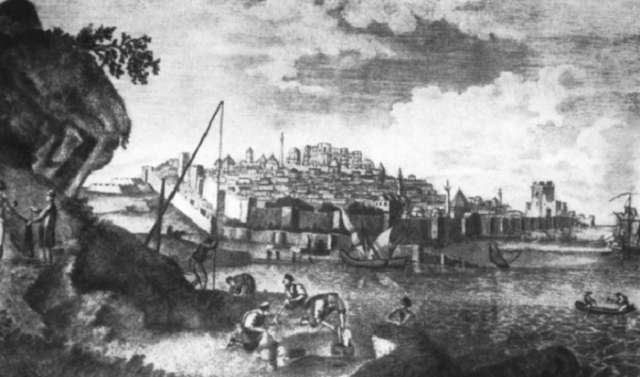
Due to large-scale construction work, the 15th century was a crucial step in the formation of the functional differentiation and spatial structure of Baku. Two rows of walls, surrounded by a deep ditch outside, in combination with two majestic towers (Maiden and Arsenal), formed a system of fortifications that was impressive for that period. Located at the highest point of the city, the political and administrative center was represented by the large Shirvanshah palace ensemble, which brought previously unseen aesthetic refinement to the stern face of the fortress city with its perfect style and exquisite architecture, defining the metropolitan face of Baku. Extending in the lower part of the city, the shopping promenade, with its developed structure, turned into a bustling commercial center.
Such functional differentiation was fully consistent with the functional purpose of the city (capital, fortress,port) and its topography. Due to the growth of the political status of the city and further strengthening of its positions in maritime trade, significant quantitative and qualitative changes occurred in the construction of residential buildings. We can say that it is in precisely the 15th century that the main features of the street network and spatial-dimensional structure of medieval Baku took shape.
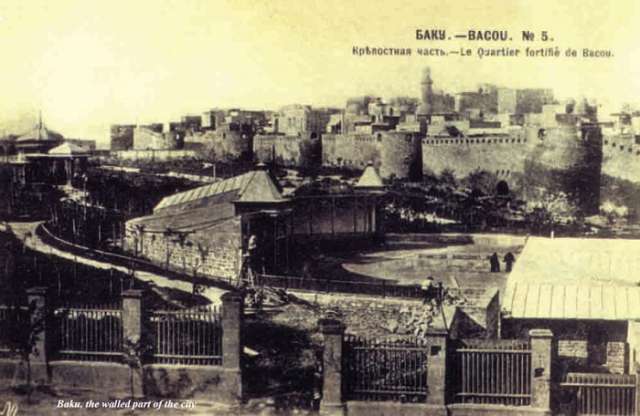
Unfortunately, this growth was followed by a lengthy downturn in Baku architecture. As a result of the seizure of the city by the Safavid army in 1501, not only part of the fortress walls and towers, but also the Palace of the Shirvanshahs were severely damaged. After the incorporation of Shirvan into the Safavid state, Baku lost its status as the capital city and was now listed in official documents as the center of a small area called «Shirvan country of Badkubeh», which consisted of 34 villages. The downgrading of the political and administrative status resulted in a sharp decline in the scale of construction work in the city, so during the 16th-17th centuries, not a single significant architectural monument was built in Baku.
Based on travelers’ reports and surviving monuments, the lower commercial part of the city developed relatively actively during that period. During this period, a typical Safavid-era city center emerged around the market square arched with a colonnade near the Maiden’s Tower. In the 17th century, a small mosque was built between the market square and the Maiden’s Tower and a school-mosque in the southwest (1646). At the main shopping seafront street, a fragment of a madrasa also built at the time (1598) has survived.
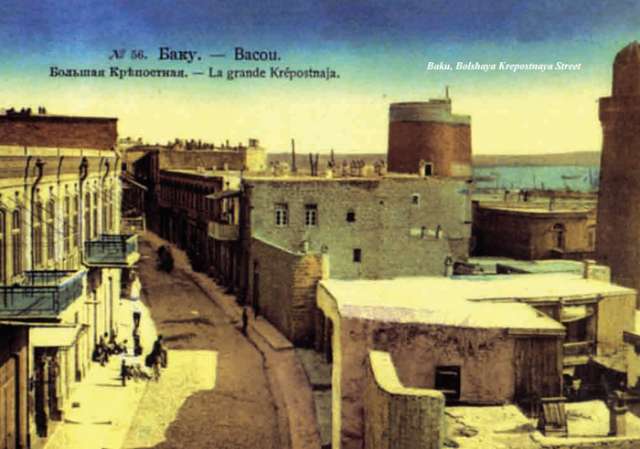
In 1608, Shirvan baylarbay Zulfugar Khan repaired and strengthened the walls of the Baku fortress, and reconstructed the northern gate known as the Darband or Shamakhi gate. The Safavids paid serious attention to the development of the Bibi-Heybat religious memorial complex located near Baku, where, according to building inscriptions available to us, construction work was carried out in the 14th- 17th centuries, and as a result, this complex significantly expanded.
During the khanates, Baku experienced a strong recession and turned into a small provincial town. The administrative center was located in the northeastern part of the fortress, near the Shamakhi gate and the coast. This site, which took shape in the 18th century, consisted mainly of houses of the nobility, as well as a mosque, a bath, an ovdan (underground reservoir), a garden, etc. The dominant building of the center, according to the inscription, was built in 1750 under Mirza Muhammad Khan of Baku (1747-1768).
During 1806-1920, the architecture of Ichari Shahar, especially residential areas, underwent significant changes, although the overall planning structure largely remained. The Russian army, which captured the city, was stationed in all neighborhoods from the Maiden’s Tower to the Shamakhi gate, carrying out substantial renovation to adapt them to its own needs. Although the planning-spatial structure and architectural style of residential buildings, built in the 19th - early 20th centuries, is more in line with European tastes, they retain the ancient architectural tradition of Baku and Absheron.
In 1859, Russian Tsar Alexander II signed a decree granting the status of a provincial capital to Baku, and in 1867 the Baku fortress was liquidated as a military structure. In 1883, the second row of the fortress walls was torn down, while Zulfugar Khan’s gate was moved to the Shamakhi (Shah Abbas) gate, and as a result, Gosha Gala Gapisi (double gate) appeared. In addition, the inner wall from the current Azneft Square to Natavan Square was pulled down.
Thus, by the end of the 19th century, Ichari Shahar was deprived of the whole outer wall and almost half of the inner wall.
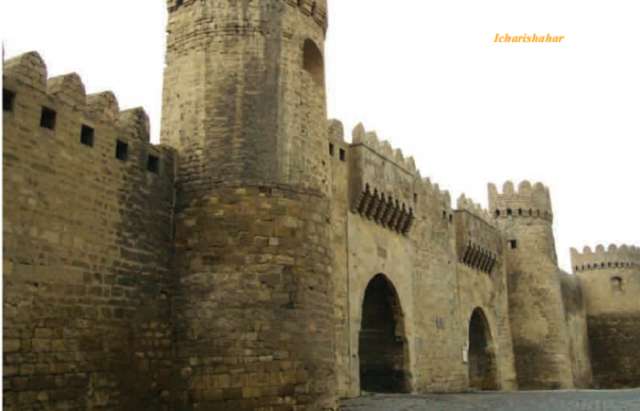
During the 19th - early 20th centuries, a number of mosques in Ichari Shahar were renovated, and new religious buildings were built. In the second half of the 19th century, the Giley mosque was expanded, while the Haji Banu mosque was refurbished in 1902, an old Friday mosque was demolished and a new one was built in its place in 1899-1901. They build the Baylar mosque opposite the eastern gate of the
Palace of the Shirvanshahs (1895), the Haji Gaib mosque (1898) at the present-day Mirza Mansur Street, as well as the Khanlar mosque.
During the Soviet era, because of the accelerated development of the city outside the walls, no considerable construction was carried out in Ichari Shahar. However, the few buildings built in this period strongly violated the cameral nature of the Baku fortress with their size. Unfortunately, during the years of independence, the extent of these violations grew dramatically, and the dimensional structure of Icharishahar, which had formed throughout centuries, suffered significant damage.
By its nature, Icharishahar belongs to the type of cities with a rich legacy of urban development. Its well-planned structure, spatial composition and architectural appearance are very valuable. Icharishahar
retains the basic parameters of a mature medieval Islamic city - ensembles and complexes of high architectural performance and ordinary buildings that are of significant architectural and urban value. Among the many sites existing here, the Maiden’s Tower and the Palace of the Shirvanshahs stand out for their high architectural and artistic qualities. Therefore, “Icharishahar, the Maiden’s Tower and the Palace of the Shirvanshahs in Baku” are the first monuments of Azerbaijani architectural heritage to be included on the UNESCO world heritage list.








