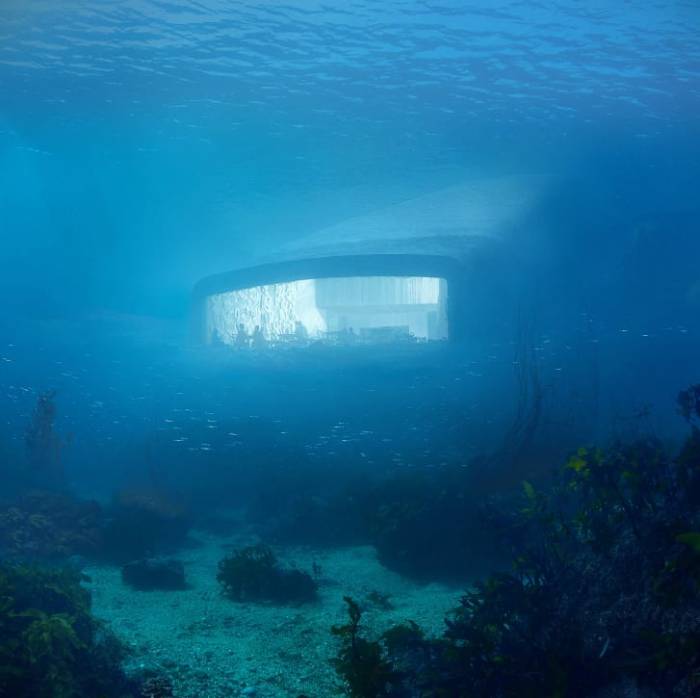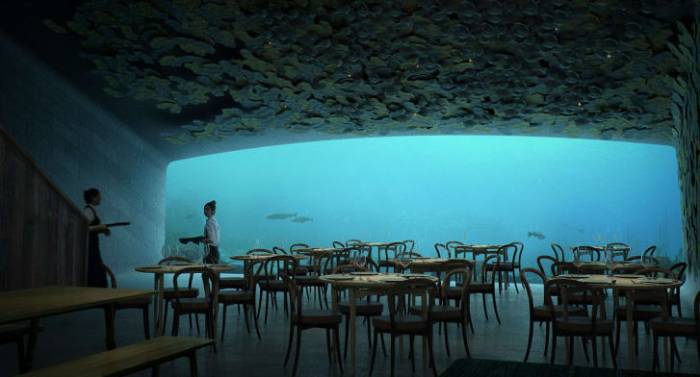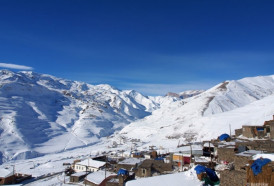The restaurant, called "Under," is designed by Norwegian architectural firm Snøhetta, famous for its work on the Norwegian National Opera & Ballet and the Bibliotheca Alexandrina in Egypt. It will stand on the sea bed five meters below the surface, with thick walls designed to withstand the most variable sea conditions. It will be Snøhetta's first underwater project.
"One of the benefits of this building is how it links nature and land, and how you can come safe from the land and in a very dramatic way go down through this concrete tube to the nature at sea level, and experience what normally is not experienced," said Rune Grasdal, lead architect on the project.
Visitors can expect three levels and a capacity of up to 100 people. Below the entrance and the cloakroom there will be a champagne bar, to mark the transition between shoreline and ocean. Further down there will be a dining room, with two long tables and several smaller ones positioned in front of the large acrylic window, which will be 13 feet tall.

Grasdal, who likened the building to a periscope, said it's important people feel secure and not claustrophobic. To achieve this the design team took into consideration a myriad of elements, like natural materials -- such as oak -- and good lighting. Grasdal explains: "it should be an exciting experience but people should also feel secure and well when sitting down there."

Head chef, Nicolai Ellitsgaard plans to offer a menu that will follow the flow of the seasons, with local vegetables in spring/summer and mushrooms and nuts in the winter, with shellfish influencing most dishes year-round.
Environmental considerations have guided the design, which is housed in a coarse concrete shell to invite mussels to cling on. Outside of opening hours, the unit will double as a marine biology research center, with planned experiments to study the behavior of marine life through shifting seasons.
CNN
More about: Europe
















































